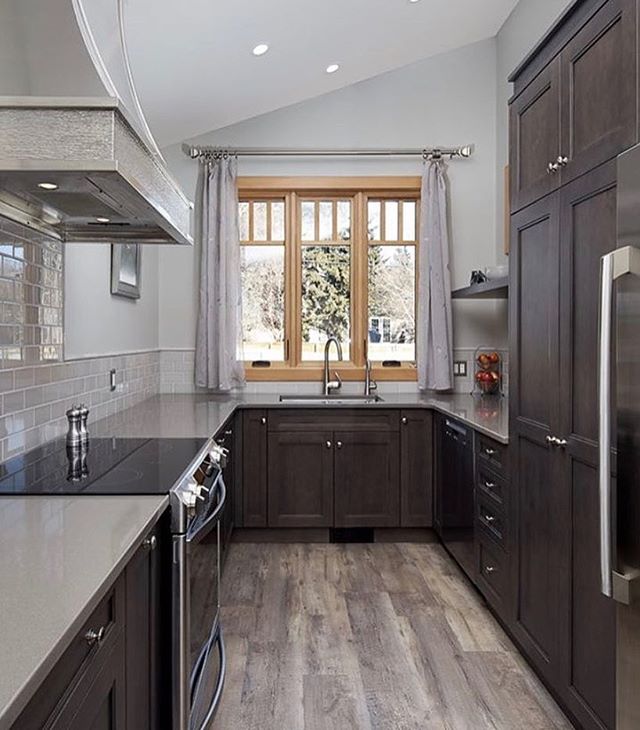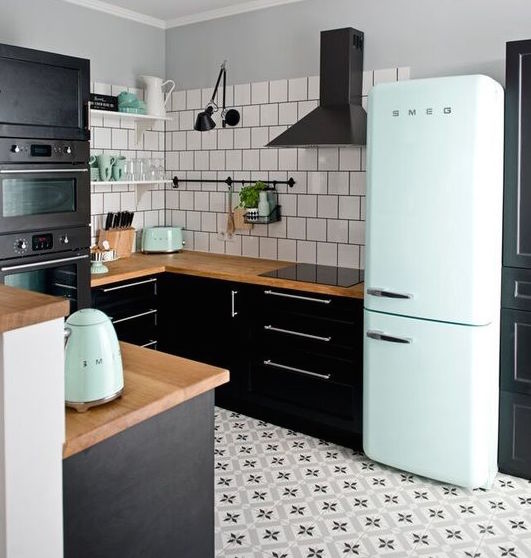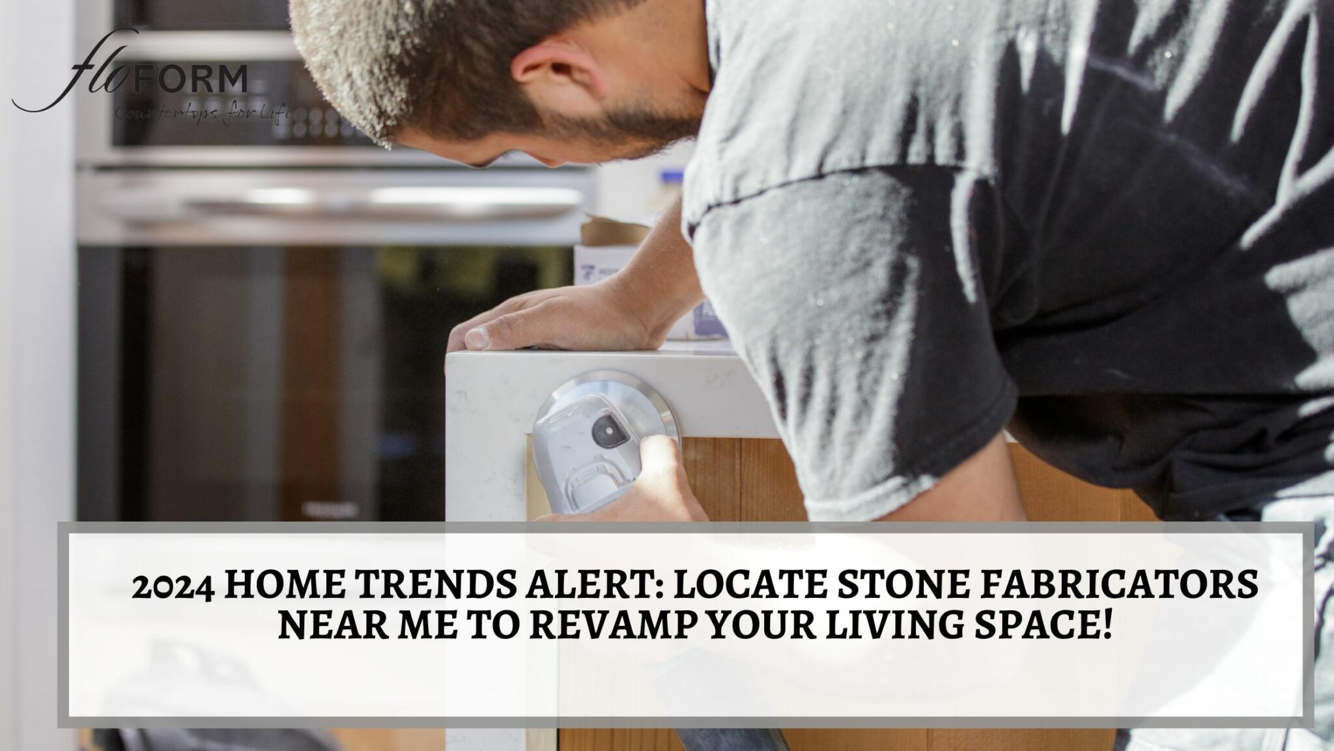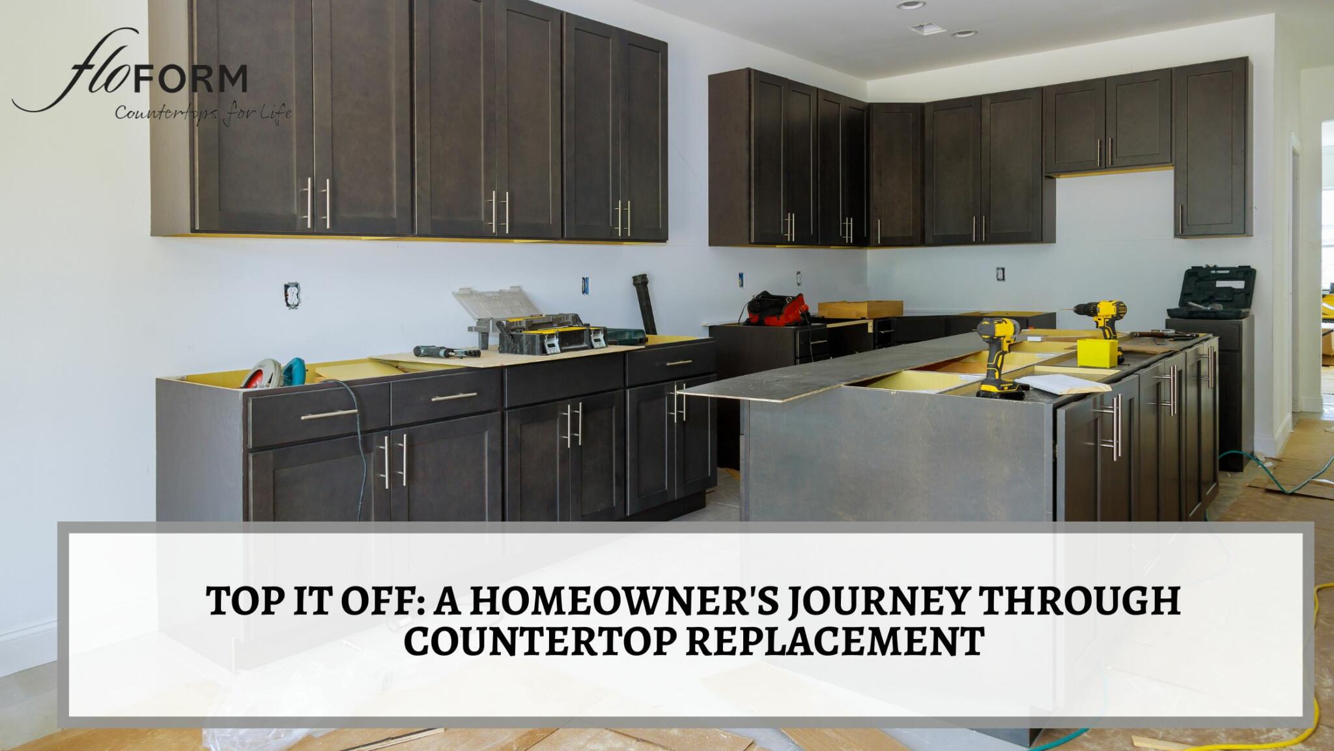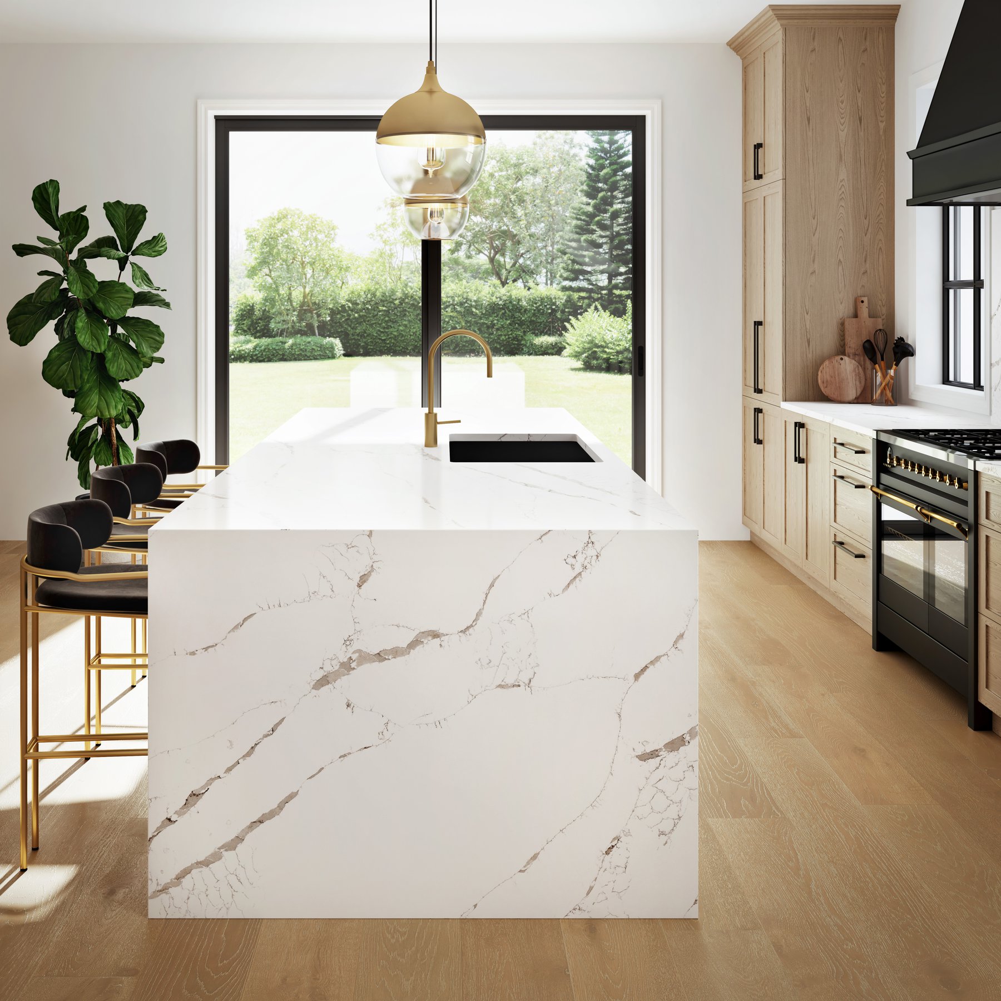Bigger isn’t always better, and while you might want a supersized kitchen for all of your cooking projects, sometimes a small space will have to do.
Don’t despair, dear kitchen connaisseur: having a small kitchen actually has a few advantages.
First off, because you have less space to fill, when you renovate with new flooring or countertops, it will cost you quite a bit less. That means you can get higher quality materials than you would if you had a large kitchen!
A small kitchen will also force you to get rid of excess; you’ll have no space for that popcorn machine you haven’t used in a decade. While paring down can be a bit of a hassle, decluttering can make your life easier.
In a small kitchen, using what space you have available effectively is key to living your best culinary life.
Upper cabinetry can often be too bulky to be deployed effectively. Consider using a series of free-standing shelves.
These can add a great decorative touch to the place while doubling as a place to put your items. When you do already have cabinetry, opt to use the spaces on top of your cabinets to display items.
You can also place things on top of your fridge or perched on the control panel of your stove.
You’ll want to make the space look as big as possible. You can do this by opting for neutral colours.
Wood cabinets or shelves fit the mark here, as are the ever-popular, slightly warm creams that show up in a lot of modern kitchens. Grey-blues and greys are a no go, and you should probably avoid the industrial look altogether. Go for large floor tiles instead of tiny ones; the bigger the tiles, the bigger the room looks.
In terms of decor, you’ll want to use all the space available to your advantage.
Use wallpaper, patterned backsplashes, and accent walls in order to add interest to the room without adding clutter.
For delicate decor that’s going to make the room feel more lively, get succulents or flowers; these can be placed in relatively small pots and vases, and life always makes space feel bigger and brighter.
Your kitchen work triangle in a space like this is bound to be a bit tight.
You may have your oven on one side and your fridge and sink at a 45 degree angle from it, but you won’t have a lot of counter space.
Try to position your stove in the middle of countertops and cabinets, while having your fridge and sink on the other side of the room, with a dishwasher in between the fridge and sink if you have room.
Your countertops will need to be made of a durable material. Because there’s so little counter space, you’ll be using the same small surface over and over again.
Small kitchens are also more likely to see spills because the area is a bit more cramped.
In case you need help during the process of selecting, customizing and installing your new countertops, remember that Floform has been doing it for more than 55 years!
Book a free in-home consultation today with us:
[gravityform id=”1″ title=”true” description=”true”]
